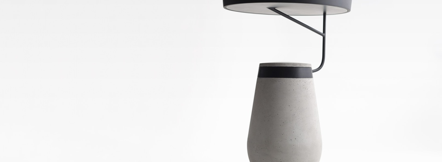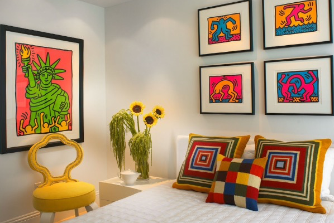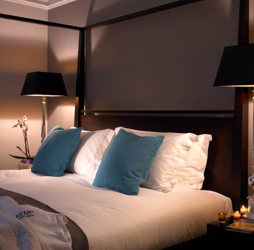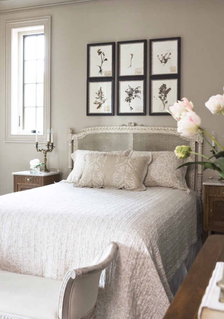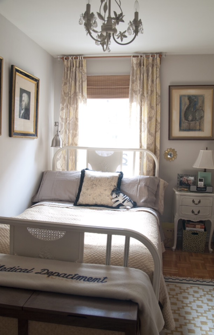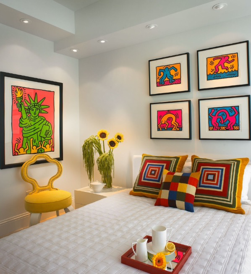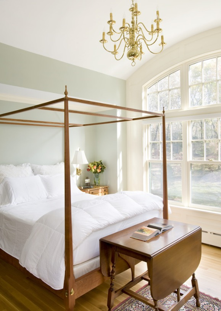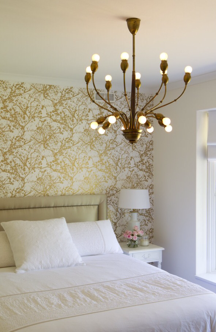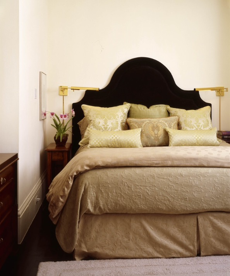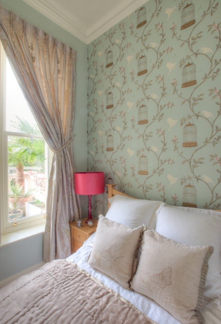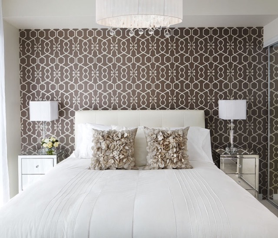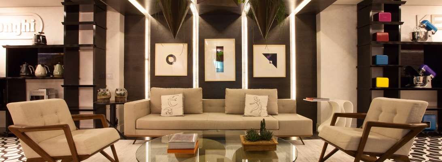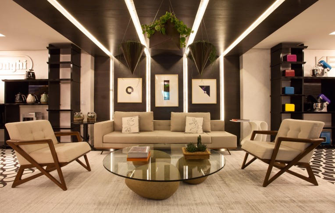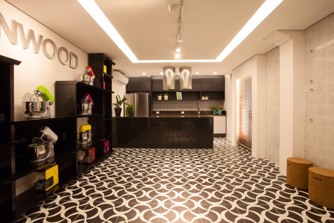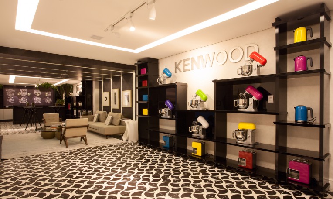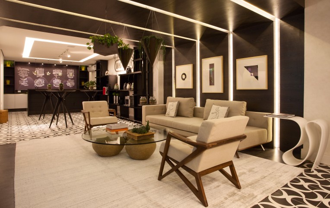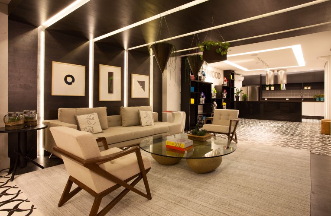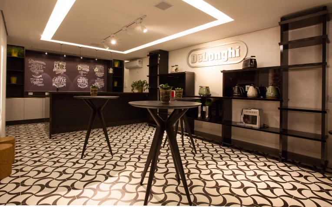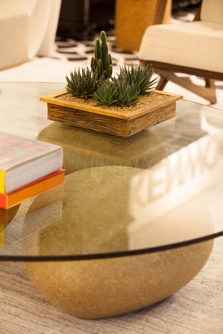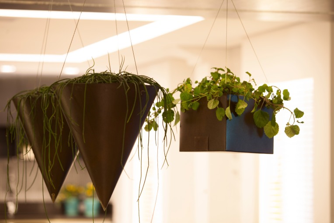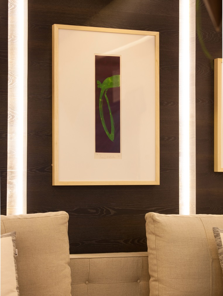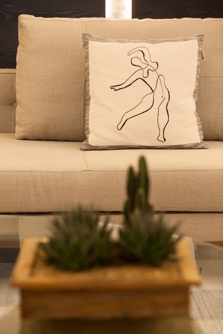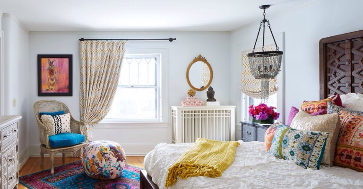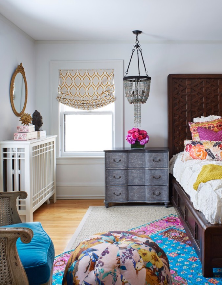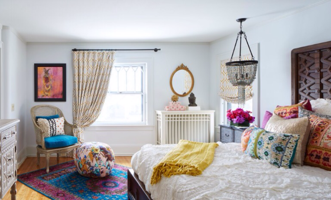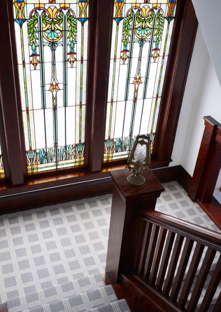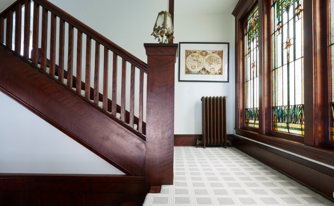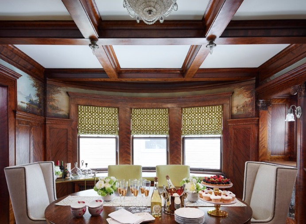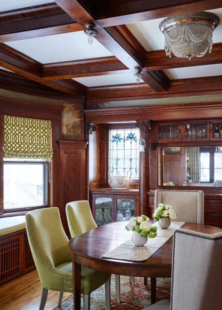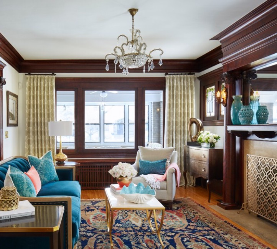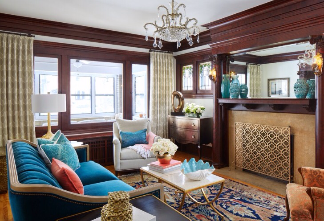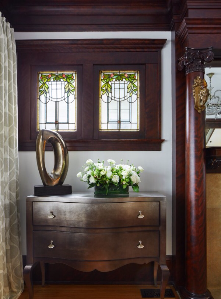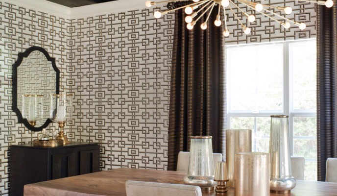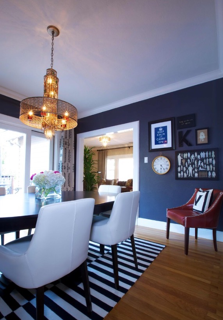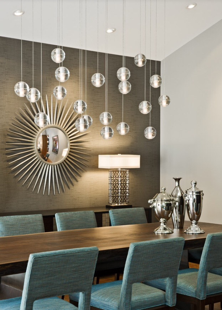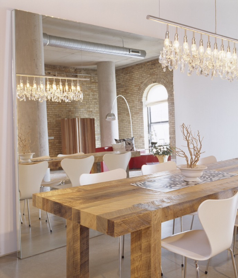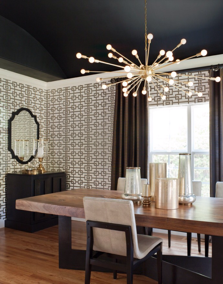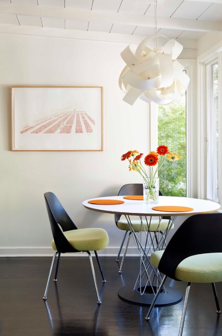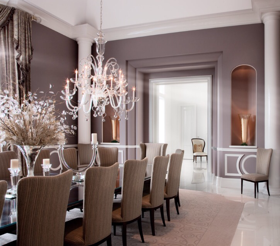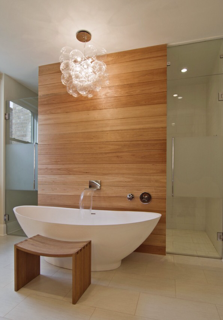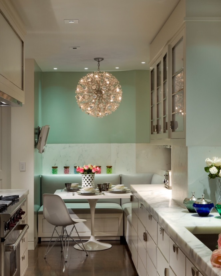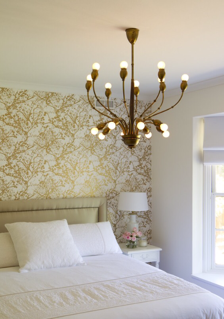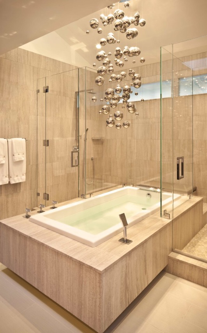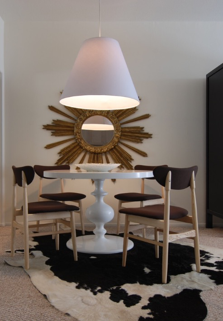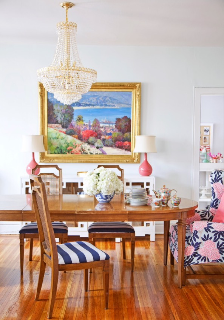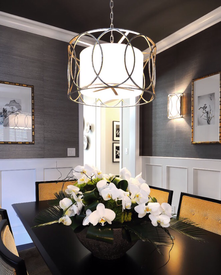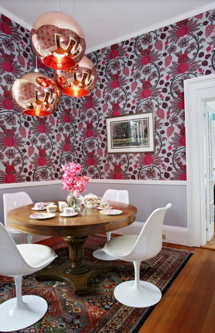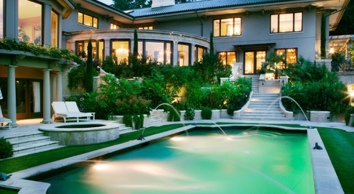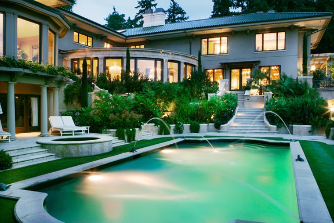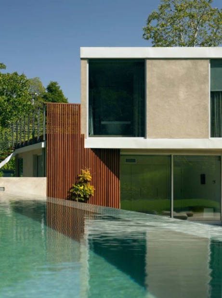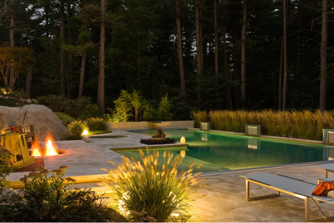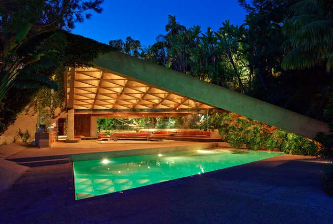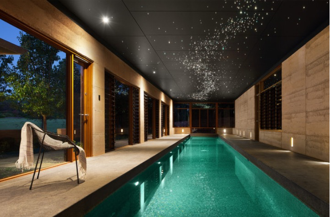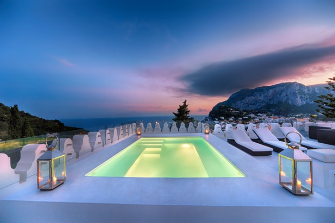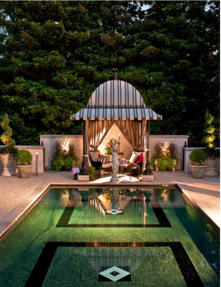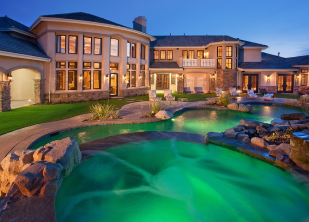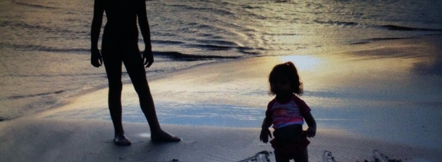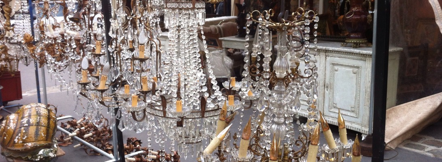Pular para português
Paris Flea Market
I`m so happy to share with you one of my favorites places in Paris, maybe even in Europe: le Puces, the parisian flea market. Forget about your preconceived concepts of flea markets. Like many things in France, they take this to a different level. You can find amazing quality design pieces, at a good price. A lot is there from 17th century art, going to Napolean III era, art deco and contemporary decor. Although it is very trendy, you can feel like you were transported to the past. And I guess that is what design is about: being trendy yet timeless. This is the main reason I love shopping antiques. It’s going to last forever.
Here is a brief history of the market:
Around 1880, Eugene Poubelle, the Parisian Mayor, introduced trash cans – named after him, “la poubelle” – among wuth other hygene and anti-crime measures to the city. Those measures where a threat to rag and bones man, who dealt used items, forcing them to leave the town. Saint-Ouen region was located outside Parisian fortifications. This was a no law land, populated mainly by Gypsies. Soon, rag and bone mans were dealing used items, which evolved, gradually to an antiques market.
The first market was built in 1920, by Vernaison, 12 years after the Métropolitan, the French subway, construction. Gradually, other markets were being built, and today, the area is comprised by 15 markets, each one with a very own character and ambiance. The office of turism has really engaged in doing a very organized place for visitor. On the streets, you can find detailed maps, explaning about each market, places to eat, restrooms, etc:
Here is a link to the PDF file: http://www.marcheauxpuces-saintouen.com/Documents/Carte-Map-2013.pdf
You can also find cool stores on the streets and little tends of immigrants selling ethnic items.
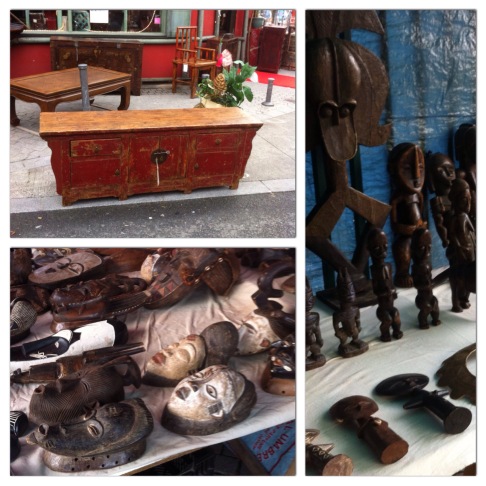
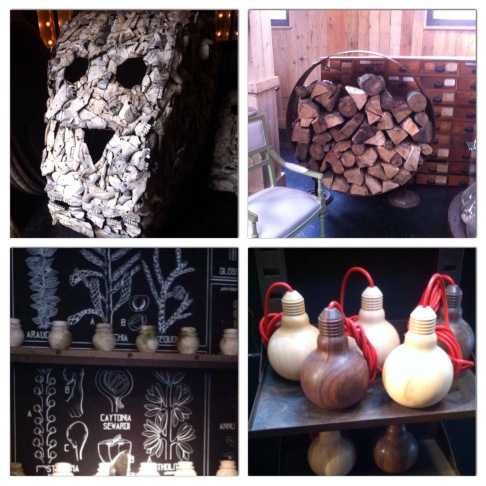
It is a lot to see… My favorite markets?
Marché Dauphine: 132 – 140 rue des Rosiers.
My favorite market! Constructed in 1990, Dauphine has aprox 150 dealers, selling antique furniture, books, paintings, records and vintage fashion. It`s antique, but with a very modern touch!
http://www.marche-dauphine.com/
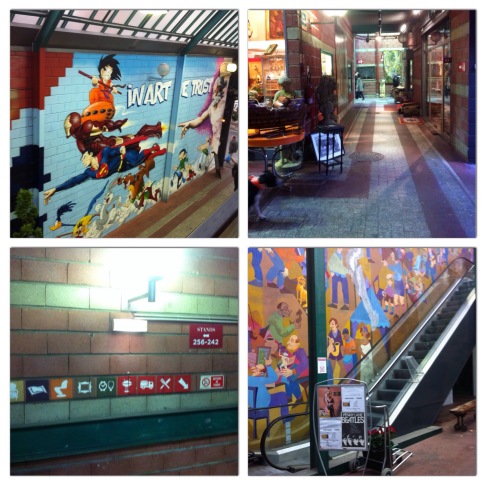
Marché Biron: 85, rue des Rosiers.
A more artsy market. With more thatn 220 dealers that sells art objects, from 18th and 19 th centuries, objects from the Far East, Art Noveau and Art Deco. High quality items.
http://www.marchebiron.com/
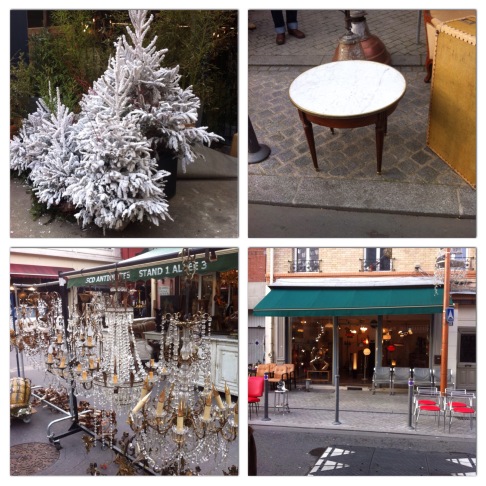
One store that you cannot miss is Habitat 1964, located in 77-81 rue des Rosiers. It is the concept vintage store of my beloved Habitat. They sell singular design vintage items of the brand. The space offers two shops: Mademoiselle Steinitz, with a selection of rare antiques and La Galerie Gam, specialized in furniture of the XX century and one cute café, Kugler, for snacks or lunch. Find out more at http://www.habitat.fr/vintage.
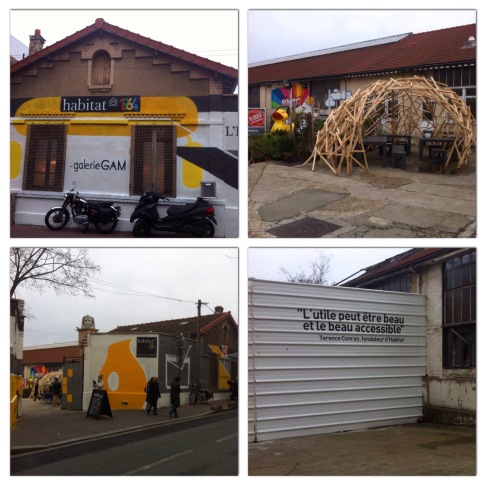
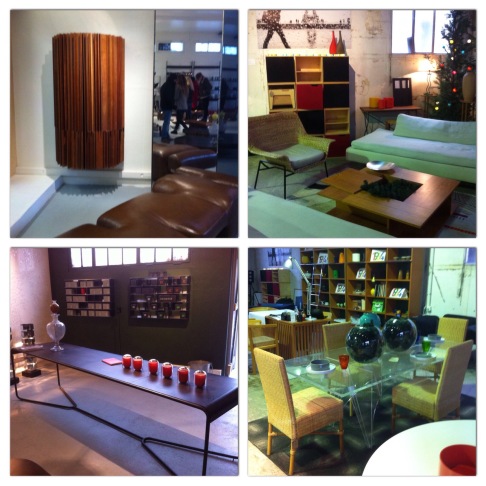
If you find some furniture that you love? There are some companies specialized in transport overseas. Flyers are all over the markets, but Of course I would recommend asking for referral from the dealers.
Never mind taking a lot of cash, since most dealers accepts credit card.
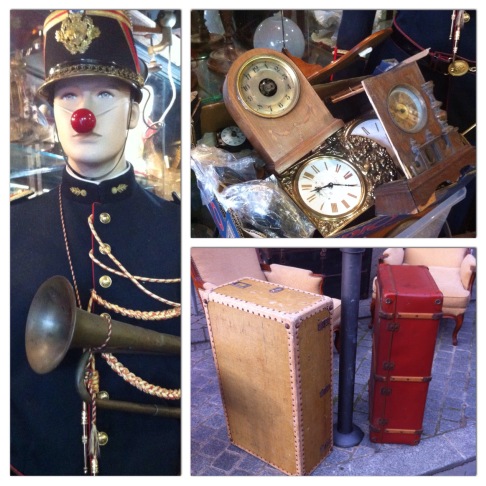
The markets are open:
Saturday from 9 AM to 6 PM
Sundays from 10 AM to 6 PM
Mondays from 11 AM to 5 PM
Reduced activity from August 1st to August 15th
Getting there:
If you are taking the subway, make sure you`re buying the ticket to get outside the city, since Saint-Ouen is actually a neighboring municipality. You can take the 4th line (ligne 4) and get off in Porte de Clignancourt or take the ligne 3 and get off in Garibaldi.
I love this place so much and feel that there is sooo much to see and talk about, that`s why it was hard to make this post concise. I hope you have enjoyed reading this post as much as I liked writing it and remembering about this amazing place!
Kind regards,
JG
Jump to the end of post
Mercado de Pulgas de Paris
Hoje estou super feliz de dividir com vocês um dos meus lugares preferidos em Paris, talvez na Europa: le Puces. Le Puces é o apelidinho do mercado de pulgas parisiense. Esqueça seu conceito de mercado de pulgas. Como muita coisa em Paris, os franceses levaram isso a outro nível. Você pode encontrar peças com design incrível e ainda com qualidade e a um preço justo. Todas as épocas estão lá, desde arte do século XVII, passando por Napoleão , Art Deco e decor contemporânea.
Uma breve história do local:
Em torno de 1880, Eugene Poubelle, o prefeito de Paris, introduziu lixeiras na cidade – nomeadas “la poubelle” – como uma de suas medidas de higienes para o município, na época muito sujo e com alta criminalidade. Essa medida, em especial, tornou-se logo uma ameaça para os catadores de lixo, que vendiam itens usados encontrados nas ruas, forcando-os a sair da cidade. A região de Saint-Ouen, localizada fora das fortificações de Paris, era uma terra sem lei, populada em grande parte por ciganos. Em pouco tempo, catadores passaram a exercer suas atividades no local, o que gradativamente, evoluiu para o estabelecimento dos mercados de antiguidades.
O primeiro mercado foi fundado em 1920, por Vernaison, 12 anos após a construção do Métropolitan (o metro parisiense) na região. Gradualmente, outros mercados foram sendo erguidos, totalizando 15, cada um com sua personalidade e clima ímpar. A secretaria de turismo de Saint Ouen realmente se engajou em tornar o local super organizado para os visitantes. Nas ruas, você pode encontrar mapas detalhados, sumarizando cada Mercado, locais para comer, toaletes, etc:
PDF do mapa: http://www.marcheauxpuces-saintouen.com/Documents/Carte-Map-2013.pdf
Você pode encontrar também lojas transadas nas ruas e pequenas barraquinhas de imigrantes com itens étnicos.


É bastante coisa pra ver! Meus mercados preferidos?
Marché Dauphine: 132 – 140 rue des Rosiers.
De longe meu favorito! Construído em 1990, o Dauphine tem aprox. 150 lojas, vendendo móveis antigos, livros, quadros, discos e moda vintage. Antigo, mas um toque super moderno!
http://www.marche-dauphine.com/

Marché Biron: 85, rue des Rosiers.
Um mercadinho um pouco mais artistico. Com mais de 220 lojinhas que vendem objetos de arte dos seculos XVIII e XIX, do extremo oriente e Art Deco. Itens com mais qualidade.
http://www.marchebiron.com/

Uma lojinha que não se pode perder é a Habitat 1964, que fica na rue des Rosiers 77-81. Trata-se da loja conceito da Habitat – uma especie de Tok Stok europeia, guardadas as devidas proporções. Vendem peças únicas da marca produzidas há décadas atrás. O espaço oferece duas “sub lojas”: Mademoiselle Steinitz, com uma seleção especiais de raras antiguidades e La Galerie Gam, especializada em móveis do século XX. Além disso, há um café super fofinho: o Kugler, se quiser parar pra um lanchinho ou almoço. Descubra mais em http://www.habitat.fr/vintage.


Se amar algum móvel ou peça que não cabe na mala? Há empresas especializadas em transporte para outros países, incluindo o Brasil. Flyers dessas empresas estão por toda parte dos mercados.
Não se preocupe em levar muito dinheiro em espécie, a maioria dos lojistas aceita cartão. Fique atento com os batedores de carteira e de preferência para ir pela manhã, já que a tarde pode ficar um pouco congestionado.

Os mercados abrem:
Sábados das 9h00 às 18h00
Domingos das 10h00 às 18h00
Segundas das 11h00 a.m. às 17h00
Atividade reduzida dos dias 1 a 15 de agosto
Chegando lá:
É super fácil chegar de metro, mas tenha certeza que está comprando o bilhete para sair da cidade, já que Saint Ouen é na verdade um município vizinho… Você pode pegar a linha 4 e sair na Porte de Clignancourt ou a linha 3 e descer na estação Garibaldi.
Eu amo esse lugar e sinto que há taaanto para ver, que foi difícil deixar esse post conciso. De toda forma, espero que vocês tenham gostado de ler como gostei de escrevê-lo e lembrar desse lugar incrível!
JG
